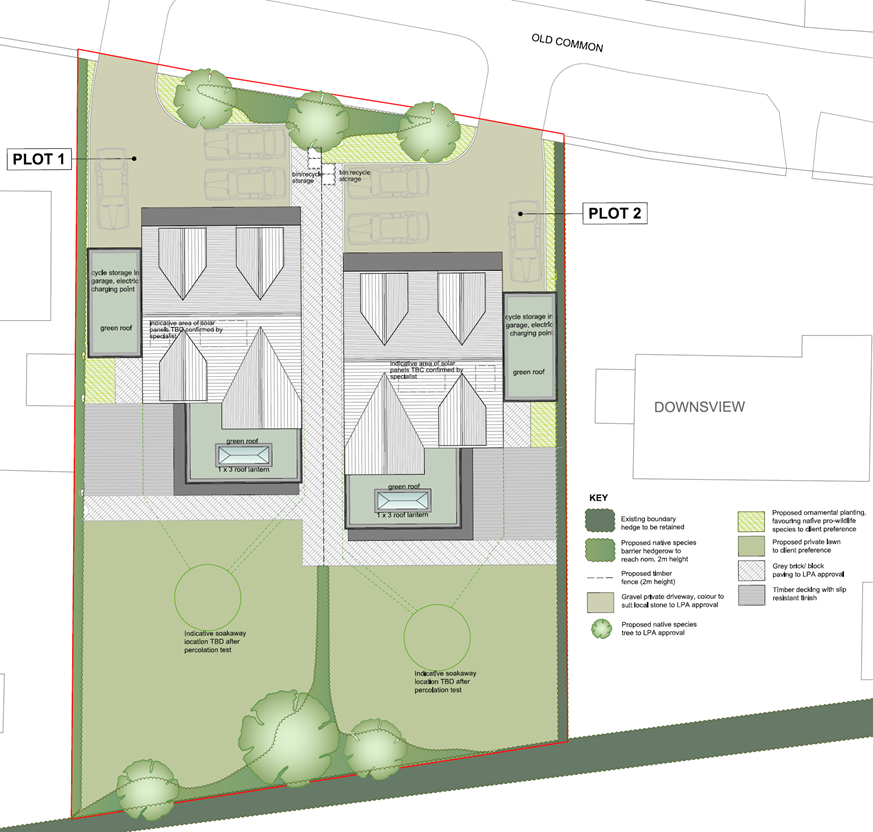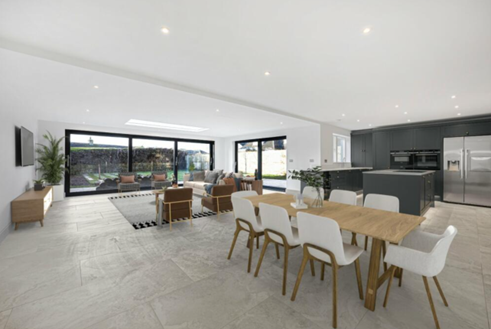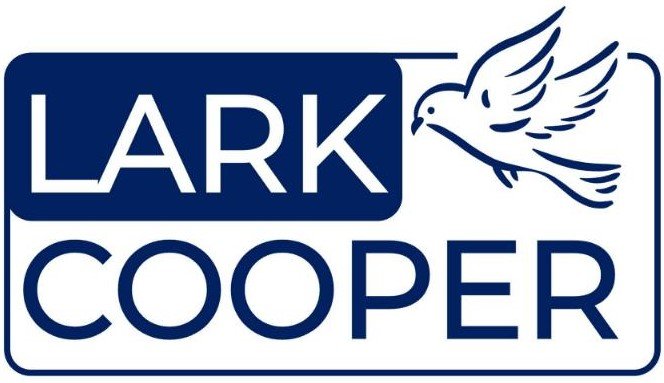NEW DWELLINGS, MINCHINHAMPTON COMMON
PROJECT OVERVIEW
Development of Two New Detached Dwellings
This development comprised the construction of two new dwellings, to take advantage of unused land at Minchinhampton Common.
Intricate roof designs were required to ensure that the new properties benefited from large windows in bedrooms to make the most of the spectacular views, whilst ensuring that the height and roof lines did not dominate over existing adjacent properties.
The proposals were to ensure a minimalist approach, creating large open plan spaces, whilst reducing the requirement for excessive visual structure.
Complete Design - Providing Structural Solutions
This project required a bespoke structural design for the roof and large openings.
We made sure to fully understand the client and architectural requirements, and ensure enough details for accurate tenders and a smooth construction phase.




