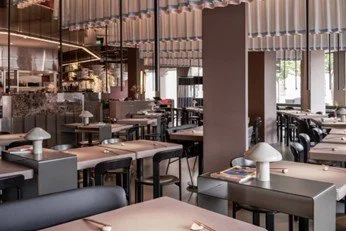STICKS N SUSHI, BENTALL CENTRE
PROJECT OVERVIEW
Refurbishment and Fit-Out
The existing unit was a retail space, to be adapted to create a high quality restaurant.
Challenges included new staircases, and cantilevering new first floor areas to create extended space.
The overall premise with the client was to ensure new structure was elegant and lightweight visually.
MAXIMISING THE SPACE TO CREATE MINIMALIST AESTHETICS
The existing retail space allowed a blank canvas, but challenges included ensuring that new kitchen spaces did not dominate. Using staircases as part of the kitchen walls, and rearranging existing stairs ensured the space remained open, but fully functional as a restaurant, bar and kitchen.




